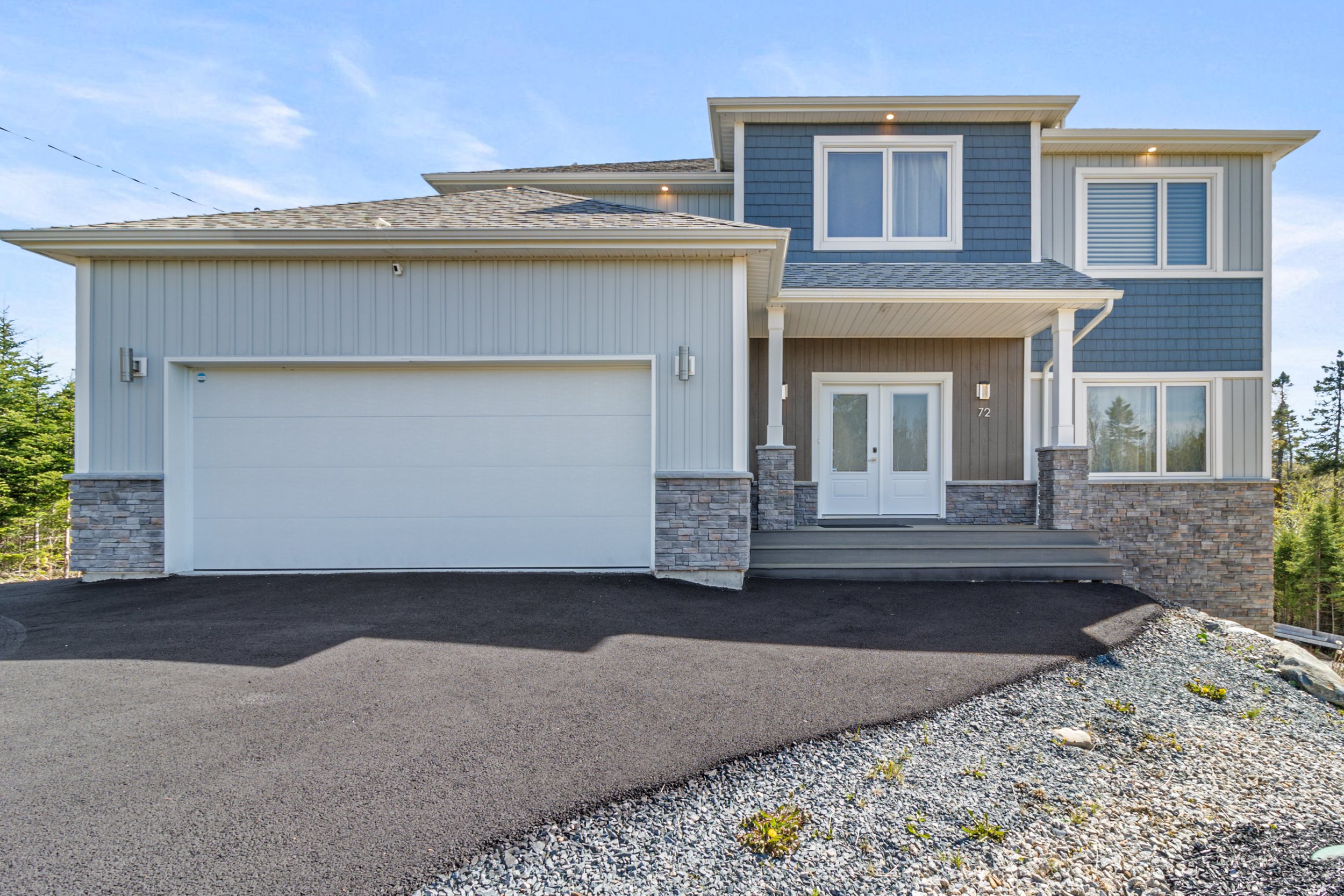3,638 Sq.ft
-
4 bed, 3.5 bath
$1,100,000
-
BUILT IN 2021
Welcome to 72 Spikerush Lane; a luxurious and incredibly energy efficient 2 storey home on the river that's loaded with upgrades! This home has a high-end solar panel system that's capable of handling 70% of the houses energy, a fully ducted Daikin heat pump, advanced HRV and it's roughed in for an EV car charger, a generator and a hot tub. Inside the home you'll love space in this large 3,638 square foot home with 4 bedrooms and 3.5 bathrooms. The main level layout with a spacious foyer, front office, half bath, mudroom off the 21x21 heated garage, laundry and the open concept main living area is straight across the back with upgraded oversized windows, a propane fireplace, a large Southwest facing deck and views of the river! (and not to worry, this house is built behind the 100 year flood line). The kitchen features quartz countertops, an island, pantry and a coffee bar. Up the beautiful hardwood stairs you'll find a large primary suite with 2 large closets plus a walk-in closet and a 5 piece custom ensuite with a freestanding soaker tub and custom tiled shower. The rest of the upper level consists of 2 more good sized bedrooms, an office and the main 4 piece bathroom. Downstairs is a fully equipped in-law suite with large windows, tons of natural light, 1 bedroom with a second flex room which could also be used as a second bedroom, an open concept kitchen and living area, a full bathroom and laundry. This walks out to a concrete patio under the main deck. This property is fully landscaped with a large paved driveway, firepit, gazebo and a pathway down to the river! This property has so many features that really need to be seen to be appreciated and a full list of builder upgrades can be provided upon request.Ask your REALTOR® for a full list of upgrades and specs! This property truly has to be seen to be appreciated!
Property Features
Rooms
4 bedroom
3.5 bathroom
Additional Information
Property Type: Single Family
Year Built: 2021
Property Subtype: Detached
Interior Features
Large Kitchen
Secondary Suite
Ensuite Bath
Ceramic, Hardwood & Laminate Floors
Exterior Features
Waterfront Access
Gazebo
Asphalt Roof
Drilled Well
Location Information
County: Middle Sackville
Area: Halifax-Dartmouth
District: Beaver Bank, Upper Sackville
Directions: Hwy 101, take exit 2A, right on Magenta Dr, left on McCabe Lake Dr, left on Spikerush Lane
School
Elementary School: Sackville Heights Elementary School
Jr: High: Sackville Heights Junior High School
High School: Millwood High School




























































